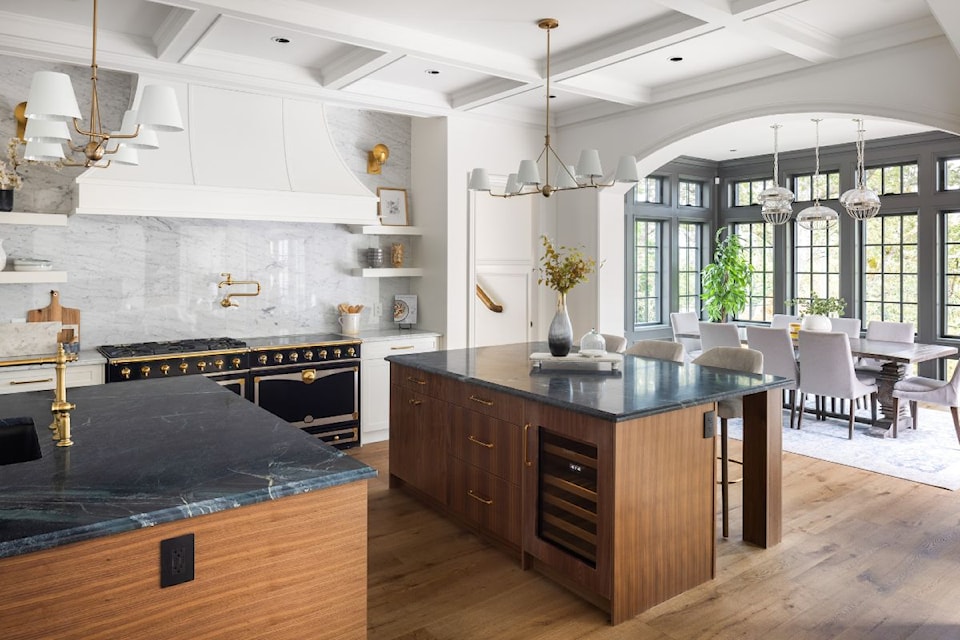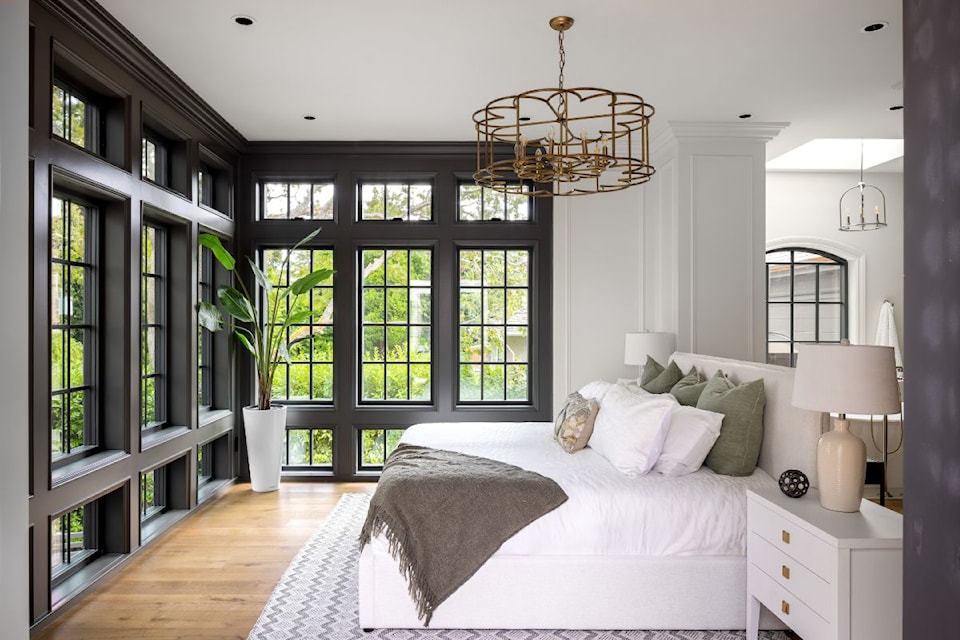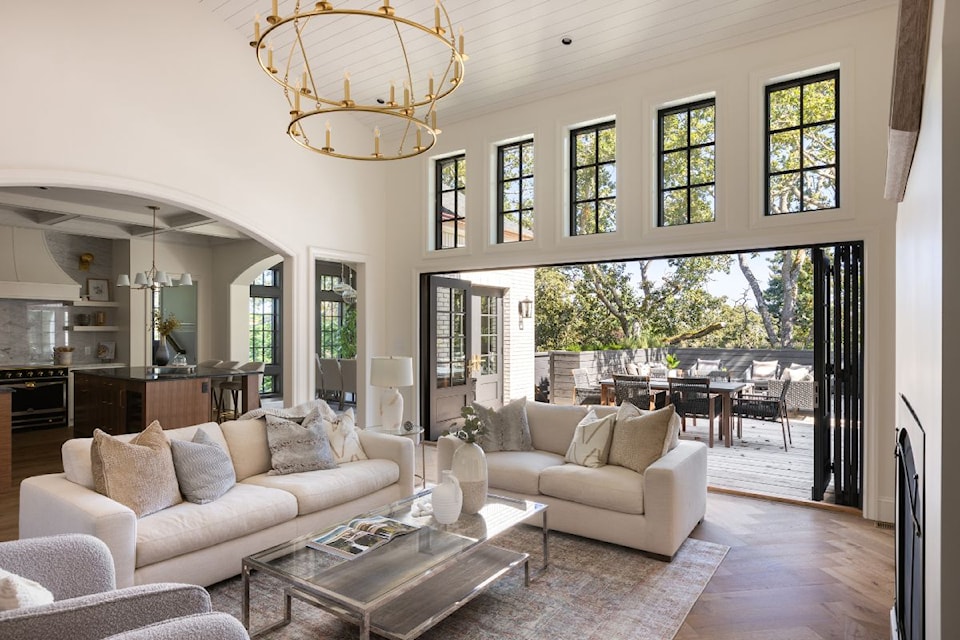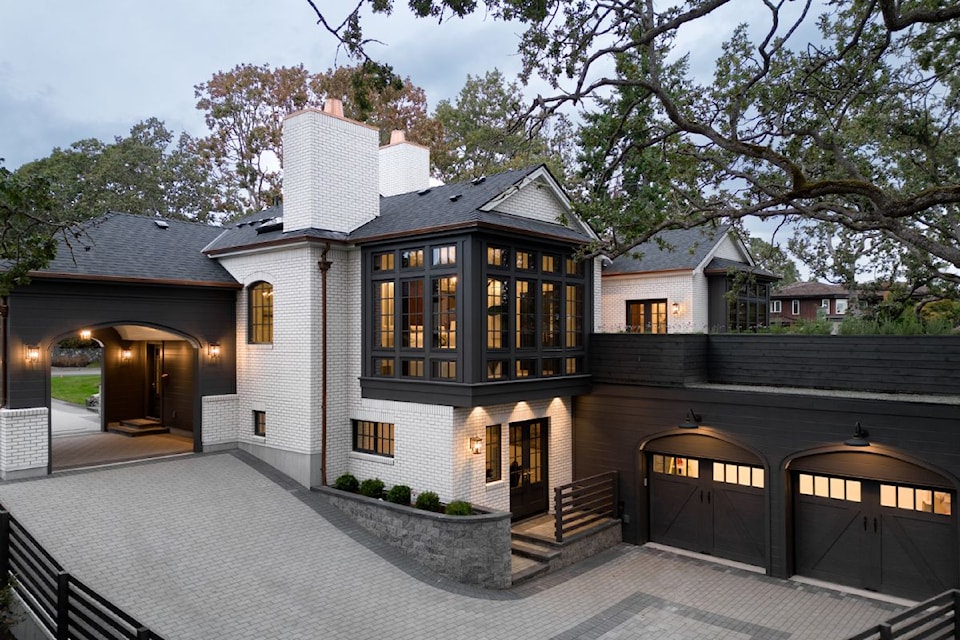3255 Norfolk Road is a 21st century architectural gem that epitomizes the love of the Arts and Crafts style.
Fast Facts:
3255 Norfolk Road
Around. 4,967 square feet
5 bedrooms, 5 bathrooms
Listed for $5,999,999
Nestled in a canopy of Garry oak trees on Norfolk Road in Uplands is a characterful mansion that exudes old world charm.
“There was a real effort to give this house some authenticity and design in some magic and mystery – things that would come with time, and a lot of time!” explains Russell Treloar, who designed the five-bedroom, five-bathroom home created by Method Built Homes. “We tried our best to give it character and warmth and respect.”
As soon as you enter the foyer, it’s clear that a lot of effort has gone into getting all the details right. There’s a wall of windows overlooking the backyard, and a great room with an 18-foot vaulted ceiling and folding eclipse doors that open up to the deck, bringing the outdoors in. Then, the coffered ceiling is in the chef’s high-end kitchen. with dual islands and not one, but two, La Cornue stoves (one gas, one induction) as well as Wolf and Sub-Zero appliances. The Arts and Crafts inspired home is a throwback to the golden age of construction – but with all the modern conveniences.

“I’m not interested in the cold efficiency of the design,” says Russ. “How do the spaces make you feel? That’s what I care about and inspired by the idea that this house feels something to you as you walk through the whole design.”
Wide plank oak floors in a herringbone pattern and marble floors give the home a timeless beauty. And, the H-shaped design—with the great room and open-concept kitchen at the heart of the home—is perfect for entertaining.
“It’s a very efficient layout for a modern family, but with that old-world charm and warmth,” says builder Raj Sahota of Method Built Homes.
One wing has two bedrooms with Jack and Jill bathrooms between them and the dining room opens up from the kitchen, looking out onto the canopy of trees. The large master suite takes up the entire wing on the other side with a large walk-through closet with floor-to-ceiling walnut cabinets and a light-filled bathroom with a skylight over the soot tub, along with one of three gas fireplaces. . But the real showpiece is a bedroom that feels like you’re in the treetops.

“We wanted the bedroom to open up and give you the feeling of space and luxury and one of our key decisions was to really work with the setting so you have this experience of being in the canopy of trees ,” explains Russ. “I think there were about 18 mature oak trees that we had to plan the footprint around, which was challenging but important to do to maintain that established landscape.”
“This is the best project I’ve ever been a part of from start to finish and it’s also one of the most complex and difficult,” says Raj Sahota, who worked with the site’s topography rather than against it. .
“A lot of people prefer a lot of simple apartments with a walk-out patio and I understand the appeal of that, but it doesn’t add much complexity or nuance to the design. Here, when we had to work with a very challenging site, it provided many opportunities.”

Opportunities like a relaxing, nature-filled view from almost every window – there are about 130 of them plus 20-odd doors to maximize the view and let in the light – as well as lots of privacy from the trees and laurel hedge established. Two special Garry oaks were also part of the design.
“We had this idea for the front entrance where there was an interesting character Garry oak to draw attention to and light it up at night,” explains Russ. “We literally planned on site this axis line from that Garry oak to one in the backyard and you can see those trees from different vantage points in the house, so there’s a lot of lines in the carefully thought out design .”
Even the main level laundry room has a view. The lower level, which also has 10-foot ceilings, has a media room, another bedroom with private exterior access that could be used as an office, wine storage, and a nanny or in-law suite with deck own and private laundry.
The eco-friendly home also exceeds Stage 3 Code performance standards and has a solid brick exterior, giving the home even more character.
“It’s such a brick-and-mortar commitment,” says Russ. “It has a sense of permanence and we really fought for that from day one.”
One of the other major design strokes from the start—in keeping with the old-world appeal—was to clean up the oversized double garage so it’s not visible from the street.
“We took advantage of the rolling landscape and instead of a large garage facing the street, the house has a wonderful porte-cochere that invites you to move further down to the garage, which looks more like a carriage house. The deck sits on top of that,” says Russ. “Oak Bay even brought its planning staff through to see it as a model (for future construction), and in all my years, I’ve never heard that before.”

“All the neighbors have commented on how we didn’t change the character of the street and we stayed in the footprint from the street,” says Raj. “Everybody was really happy about that and we didn’t have a single comment from Oak Bay, which is probably the first time I’ve ever done that.”
It still took a year to get the building permit approved due to COVID-19 delays, which delayed construction. The custom home was completed at the end of last year and is currently on the market with Jason Binab of The Agency – waiting for someone to fall in love with it.
“There’s just a peaceful feeling here,” says Russ. “It made me very proud as a designer.”
This article is from the fall issue of Tweed.
#world #charm #meets #modern #convenience #Oak #Bay