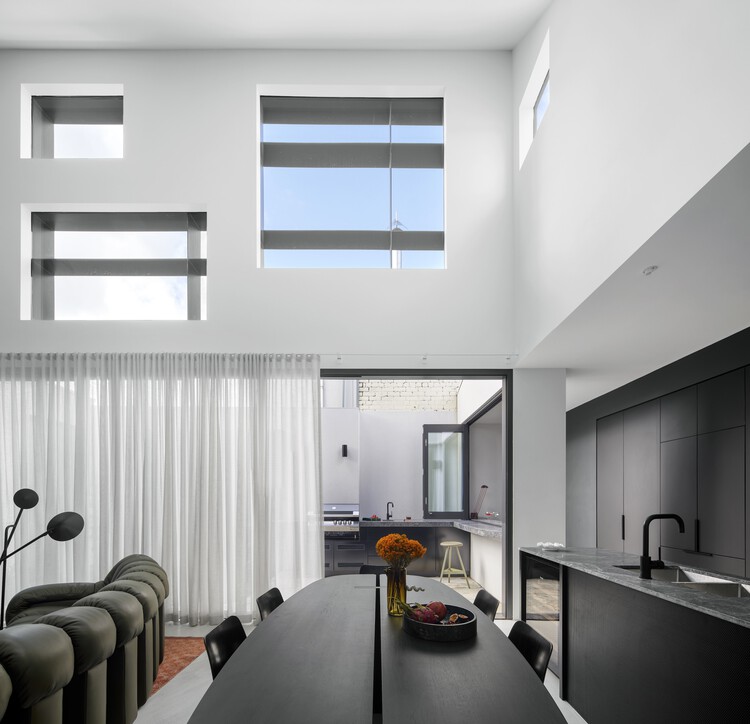
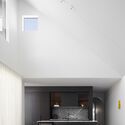
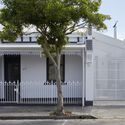
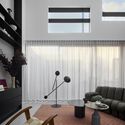
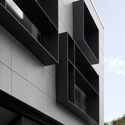

Year:
2023
Manufacturers: VELUX Commercial, CS Colorspan Industries, Cemintel territory, Home Bathroom Tile Design, Dulux, The First Feature, G-LUX, Granicrete Australia, Hafele, Solve tiles, Polytec, Rylock Windows and Doors, Winspear Group-
Chief Architect:
Dean Dyson
-
-
-
-
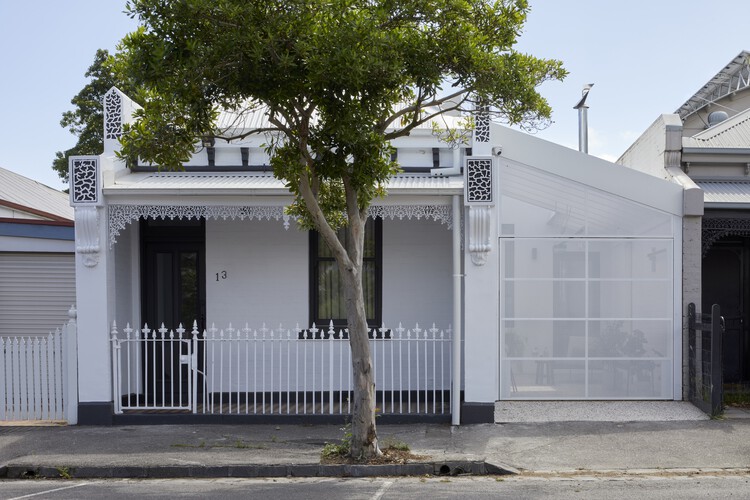
Description of the text provided by the architects. Paying homage to Collingwood’s industrial history, House of Fortune by Dean Dyson Architects restores heritage while embracing innovation and social connection. Entering Dean Dyson’s studio, the clients described a wise reminder of Collingwood’s industrial history and shared childhood memories of neighborly engagement and social connection. These stories inspired Dyson, as chief architect, to weave memories into the soul of the house. Going beyond functionality, the design incorporated “nostalgic feelings” through layout and material choices. The brief for Dean Dyson Architects focused on the values of family bonding and adaptation.
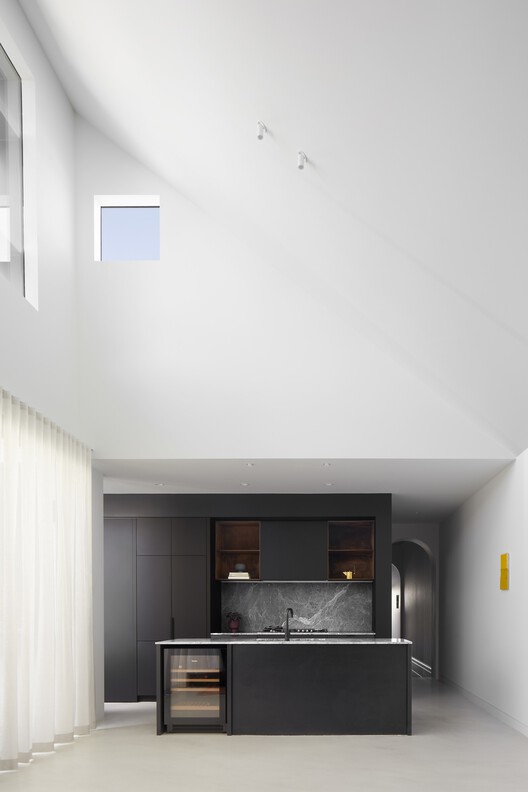
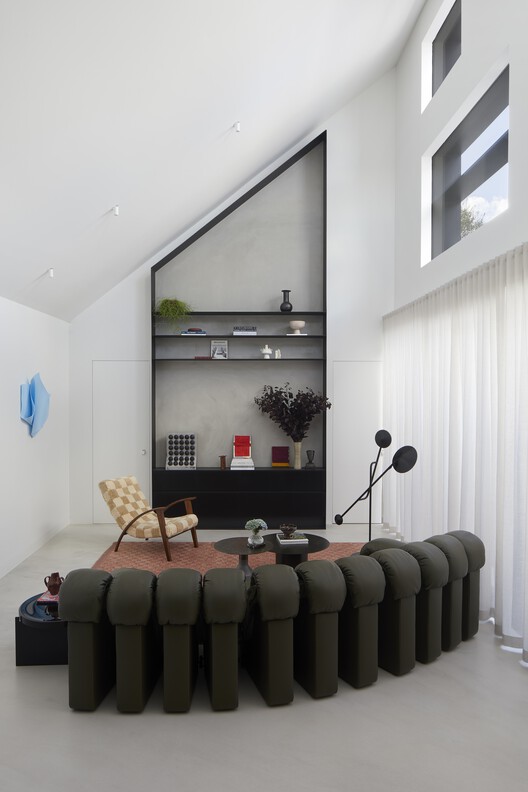
So, from the beginning, the team envisioned a multi-layered design, a “vessel for modern family life” that honored the social, cultural and personal threads intertwined in the client’s history. Dean Dyson Architects was the perfect candidate for such a task, having specialized in heritage and restoration architecture for eight years, working mainly in the local suburbs of Melbourne. The renovated property now comprises three bedrooms, two bathrooms, entrance hall convertible to a fourth/guest bedroom, open plan kitchen, dining and sitting room, entertainment bar, hidden mud room and laundry, central courtyard and street access entertainment. area.
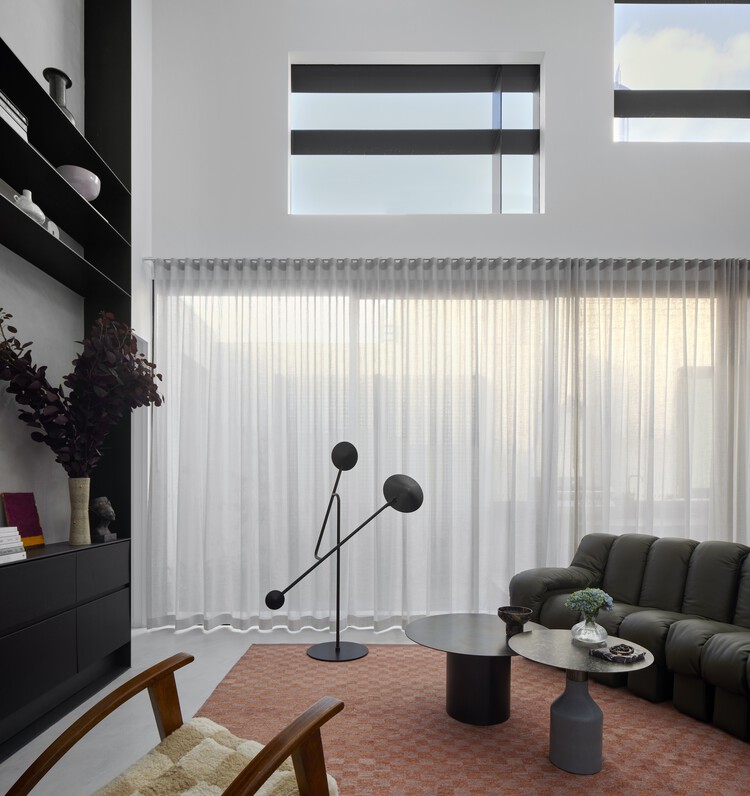
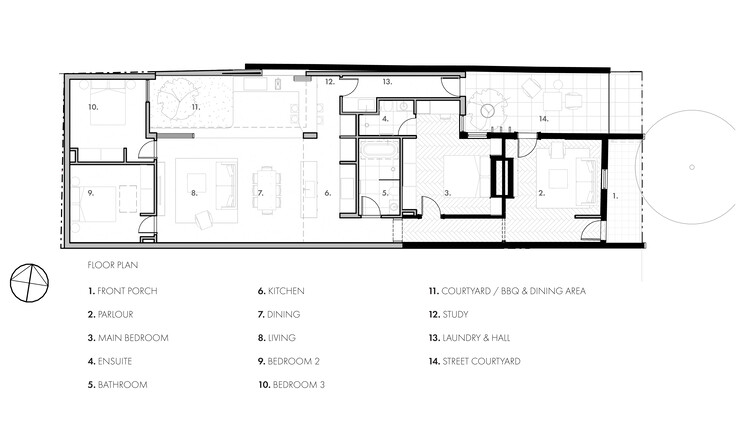
Dyson and his team began to reveal the stories etched within the house, creating an emotional connection that guided their design. They chose to celebrate the identity of the Victorian Terrace, as seen in the facade’s unapologetic devotion to historic preservation; it actively prioritizes restoration and includes character exposure rather than replacement. The adjacent garage is transformed into an anticipated outdoor entertainment haven through a perforated steel screen, another nod to Collingwood’s manufacturing heritage, which facilitates street and local community engagement reminiscent of the gentry who once walked off the porch.
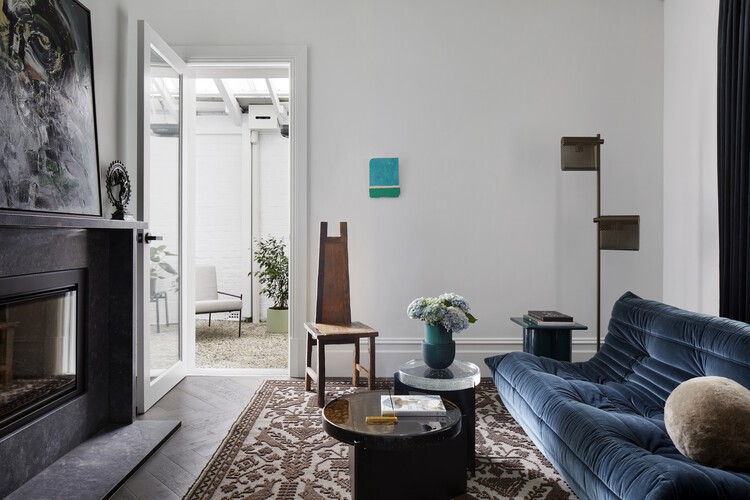
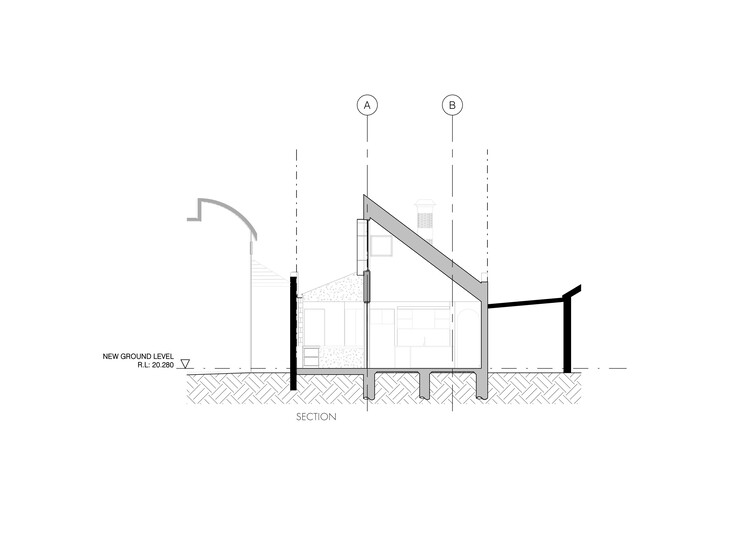
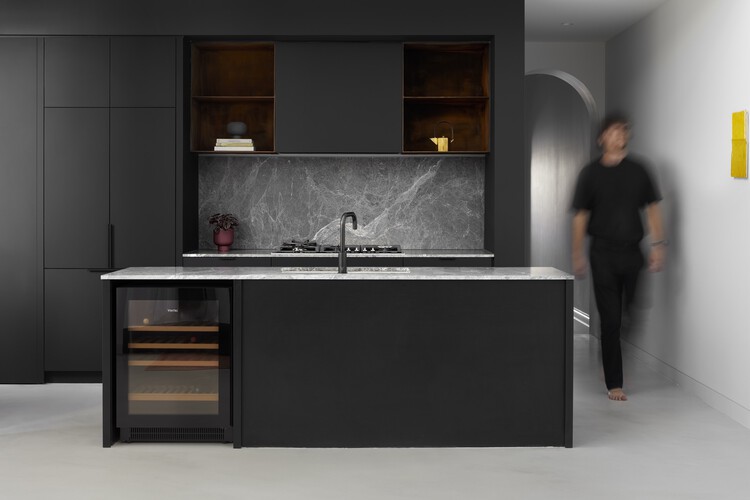
Accordingly multiple layers cross: the social, cultural and personal. Upon entering, visitors are greeted by a parlor – a new reimagining of the traditional entrance. Continuing through the arches of the heritage hall emerges an open plan light sanctuary comprising living, kitchen and dining space overlooking the central atrium and courtyard. These French windows are always open flexible and adaptable, and, like lungs drawing in fresh air, this seamless control of interior and exterior breathes life into previously dark and confined spaces. Openness and tranquility arise.
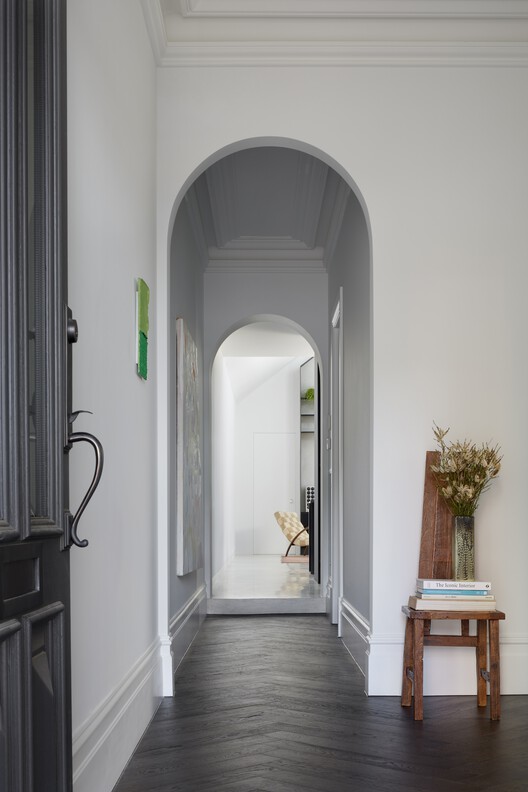
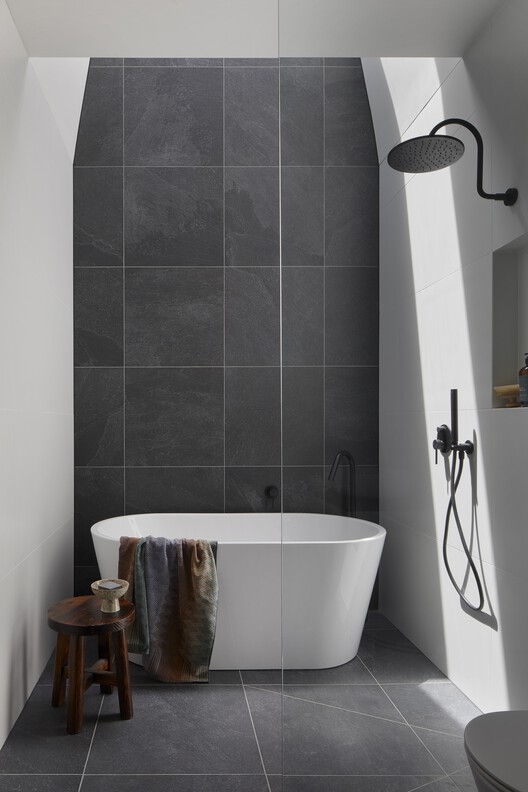
The design returns to the social roots of longevity. There are spaces designed to easily meet the ever-changing needs of family life, ensuring its relevance for years to come. A deliberate layout of private and communal areas caters to the needs of the whole family and creates personal retreat spaces. This project is about sustainable restoration; it is an innovative bridge between the past and the present.
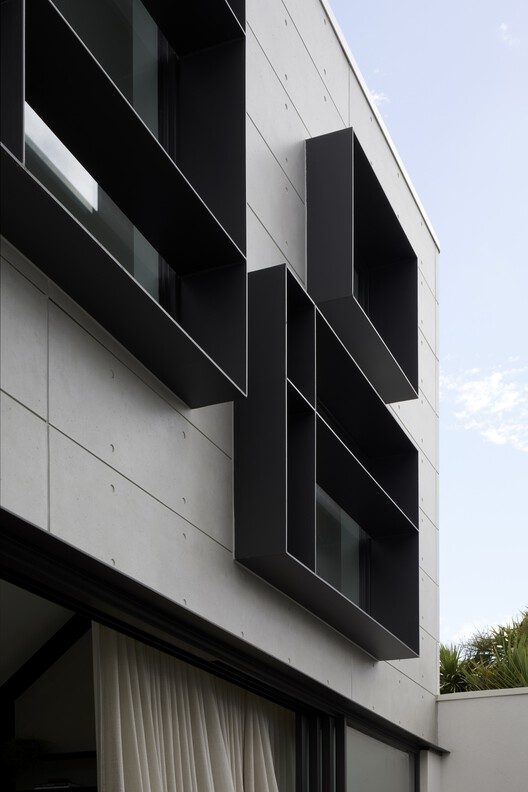
Dyson further explains: “House of Fortune was built during the long-forgotten era of COVID and the project provided much-needed work and income for families, creative studios, and contractors.” The design represents a collaborative journey shared by a passionate group of professionals to deliver an emotional, life-changing outcome that involved all parties. House of Fortune innovatively transforms a heritage store and unleashes the ability for families to reconnect with themselves, each other, and their historic environment.
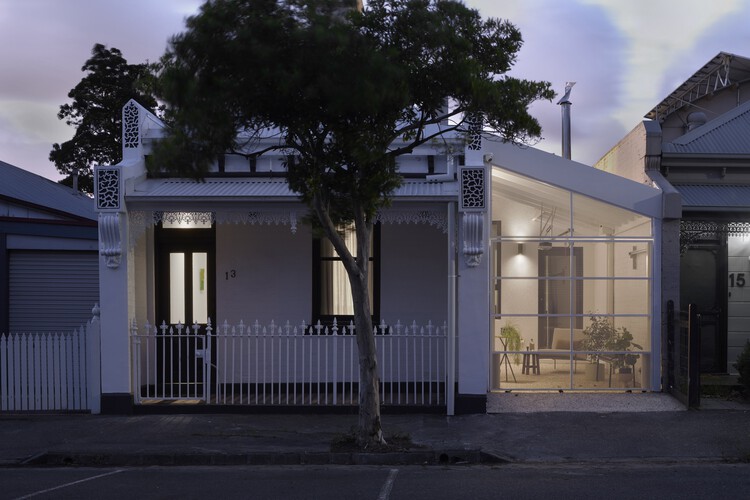
#House #Fortune #Dean #Dyson #Architects